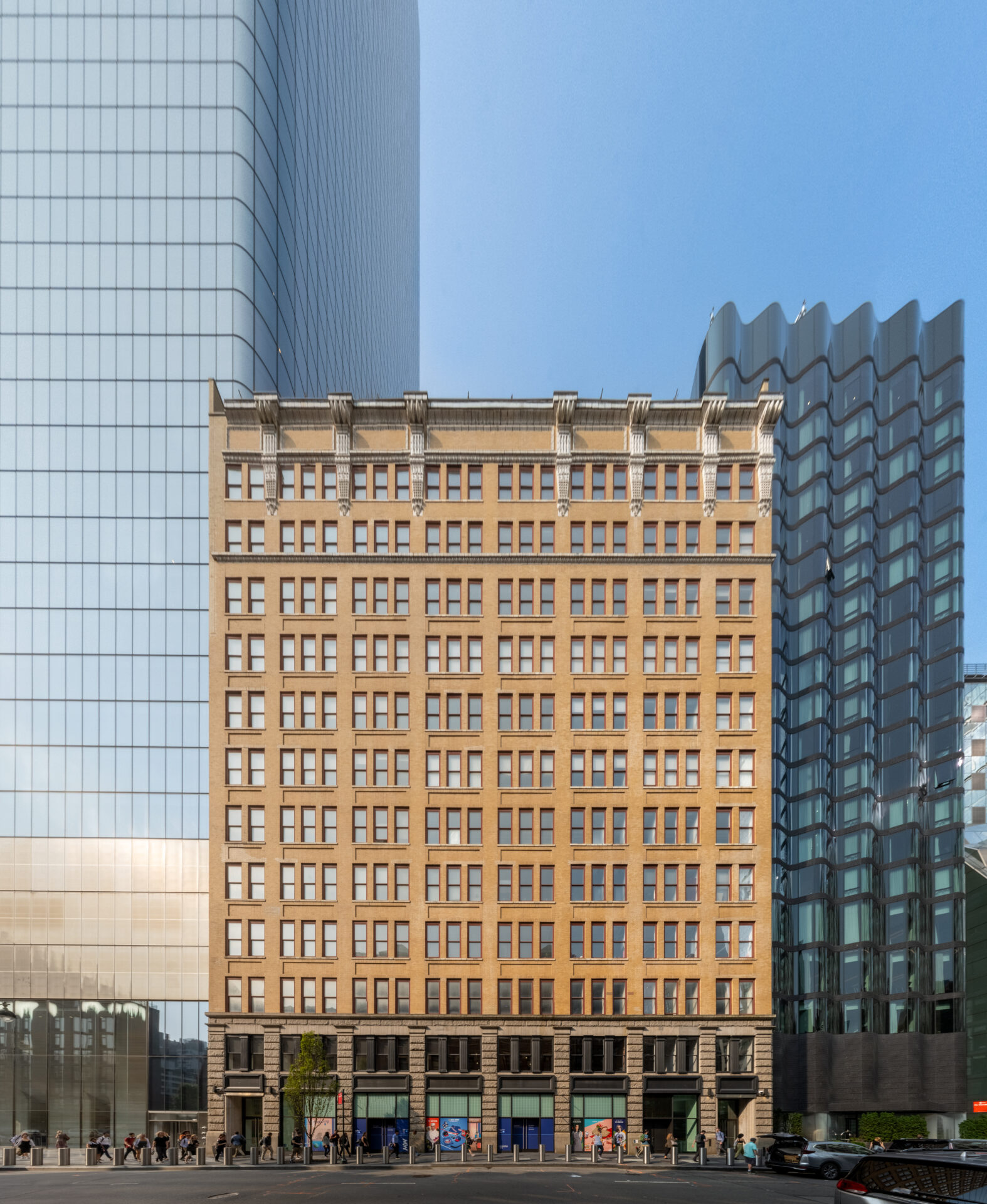Four Manhattan West is a 13-story boutique office building that features concrete slabs and exposed I-beam columns. Floorplate sizes average 15,000 SF with exposed ceilings of 13’ and higher. The unique Penthouse floor has a 2,000 SF private terrace.

